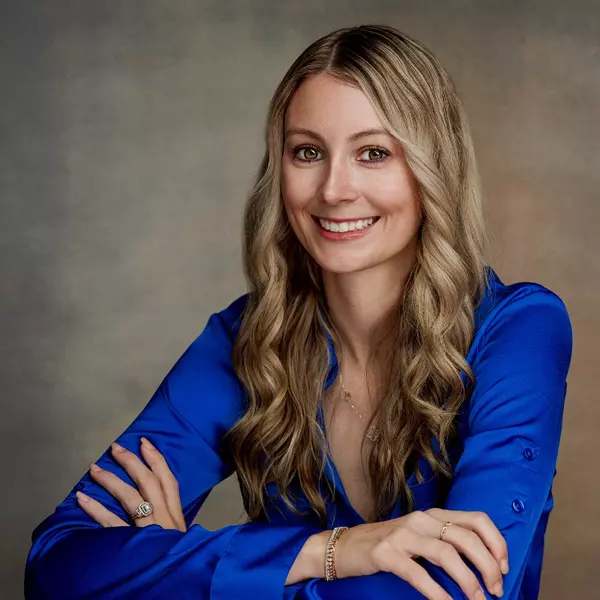$7,300,000
$7,995,000
8.7%For more information regarding the value of a property, please contact us for a free consultation.
6 Beds
8 Baths
7,350 SqFt
SOLD DATE : 08/17/2023
Key Details
Sold Price $7,300,000
Property Type Single Family Home
Sub Type Single Family
Listing Status Sold
Purchase Type For Sale
Square Footage 7,350 sqft
Price per Sqft $993
Subdivision Estuary At Grey Oaks
MLS Listing ID 222090577
Sold Date 08/17/23
Bedrooms 6
Full Baths 6
Half Baths 2
Construction Status Resale Property
HOA Fees $29/ann
HOA Y/N Yes
Annual Recurring Fee 10351.0
Year Built 2008
Annual Tax Amount $39,237
Tax Year 2022
Lot Size 0.660 Acres
Property Sub-Type Single Family
Property Description
Recently reimagined, this home is one you'll want to experience. The home was built in 2008 and went through a complete update offering over 7,300 sq/ft, 7 bedrooms, 6 full baths and 2 half baths, recently added screened lanai with picture windows to capture the view, completely new master bath with its own washer and dryer, stunning home theater room, infinity edge resort style pool with all new waterline tile, cabana guest quarters, large study with built-ins, detached guest house, climate-controlled wine cellar and full home generator. Relax poolside in the covered loggia and take in the gorgeous lake and golf course views while you grill and entertain in your amazing outdoor space. The homes split floorpan provides the perfect layout offering privacy and luxury while still providing a comfy feeling home. Additional features include a detached exercise room, golf cart garage, air conditioned 3 car garage, gorgeous marble flooring that has been recently resurfaced. Located within the award-winning Grey Oaks Country Club offering 30,000 sq/ft health and wellness facility, lagoon beach entry pool, fire pits, indoor/outdoor restaurant and bar, tennis center, and golf training facility.
Location
State FL
County Collier
Community Grey Oaks
Area Na16 - Goodlette W/O 75
Rooms
Other Rooms Den - Study, Exercise, Family Room, Great Room, Guest Bath, Guest Room, Home Office, Laundry in Residence, Media Room, Screened Lanai/Porch, See Remarks
Guest Accommodations 1 Bath,1 Bedroom,Cabana,Living Room
Dining Room Breakfast Bar, Eat-in Kitchen, Formal, See Remarks
Kitchen Gas Available, Island, Walk-In Pantry
Interior
Interior Features Built-In Cabinets, Cable Prewire, Closet Cabinets, Custom Mirrors, Fireplace, Foyer, Internet Available, Laundry Tub, Pantry, Smoke Detectors, Surround Sound Wired, Volume Ceiling, Walk-In Closet, Window Coverings
Heating Central Electric
Cooling Central Electric
Flooring Marble, Wood
Equipment Auto Garage Door, Cooktop - Gas, Dishwasher, Disposal, Double Oven, Dryer, Generator, Grill - Gas, Home Automation, Microwave, Pot Filler, Refrigerator/Freezer, Security System, Wall Oven, Washer, Wine Cooler
Furnishings Partially Furnished
Exterior
Exterior Feature Built In Grill, Outdoor Kitchen, Patio, Sprinkler Auto, Water Display
Parking Features Attached
Garage Spaces 3.0
Pool Below Ground, Equipment Stays, Heated Gas, Negative Edge
Community Features Gated, Golf Course, Tennis
Amenities Available Clubhouse, Fitness Center Attended, Full Service Spa, Golf Course, Private Membership, Putting Green, Restaurant, Streetlight, Tennis Court, Underground Utility
Waterfront Description Lake
View Golf Course, Lake
Roof Type Tile
Garage 3.00
Private Pool Yes
Building
Lot Description Cul-De-Sac, Golf Course
Building Description Stucco, 1 Story/Ranch
Faces E
Story 1
Entry Level 1
Foundation Concrete Block
Sewer Central
Water Central
Structure Type Stucco
Construction Status Resale Property
Schools
Elementary Schools Poinciana Elementary
Middle Schools Gulfview Middle School
High Schools Naples High School
Others
Pets Allowed No Approval Needed
Senior Community No
Restrictions Deeded
Ownership Single Family
Pets Allowed No Approval Needed
Read Less Info
Want to know what your home might be worth? Contact us for a FREE valuation!

Our team is ready to help you sell your home for the highest possible price ASAP
Bought with Premier Sotheby's Int'l Realty
"My job is to find and attract mastery-based agents to the office, protect the culture, and make sure everyone is happy! "






