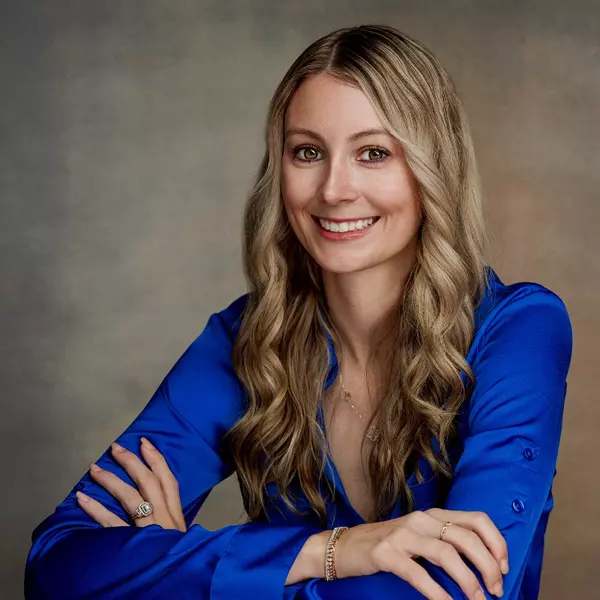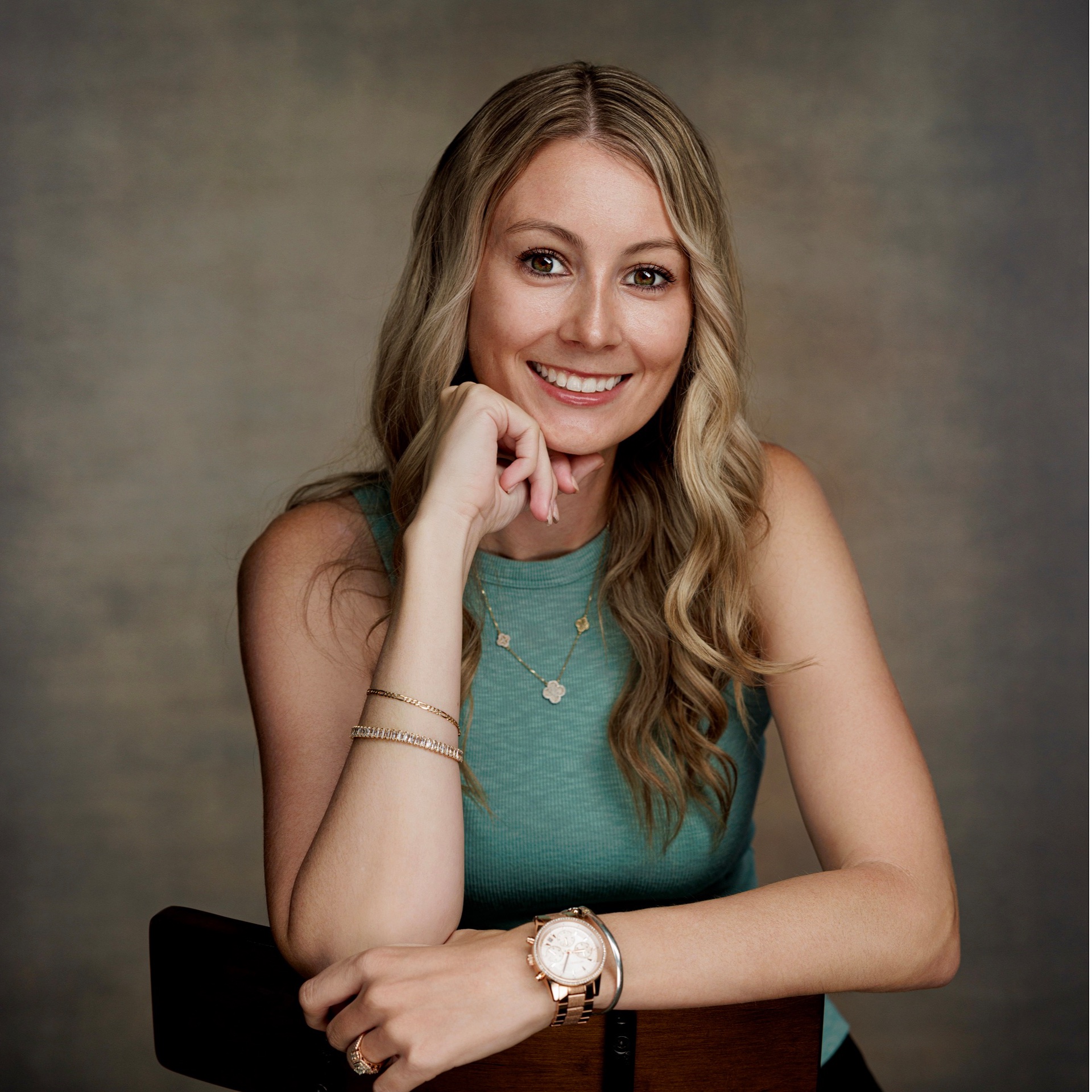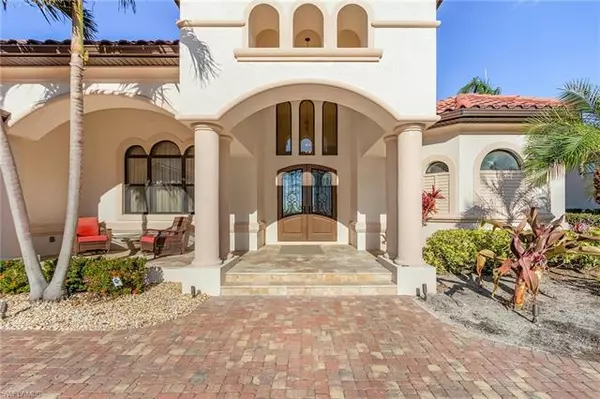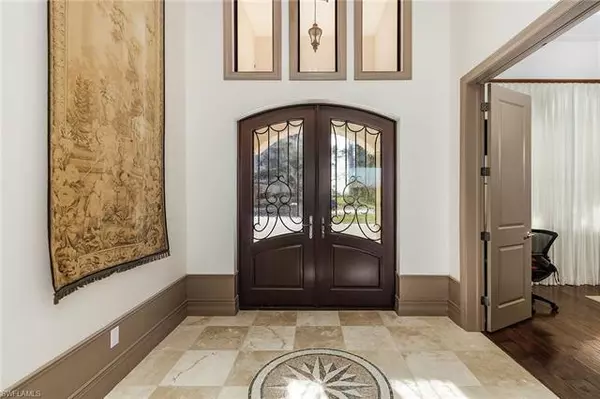$2,110,000
$2,300,000
8.3%For more information regarding the value of a property, please contact us for a free consultation.
4 Beds
4 Baths
3,301 SqFt
SOLD DATE : 04/07/2023
Key Details
Sold Price $2,110,000
Property Type Single Family Home
Sub Type Single Family
Listing Status Sold
Purchase Type For Sale
Square Footage 3,301 sqft
Price per Sqft $639
Subdivision Gulf Harbour Yacht & Country Club
MLS Listing ID 223016171
Sold Date 04/07/23
Bedrooms 4
Full Baths 3
Half Baths 1
Construction Status Resale Property
HOA Fees $325/qua
HOA Y/N Yes
Annual Recurring Fee 5254.0
Year Built 2013
Annual Tax Amount $12,069
Tax Year 2022
Lot Size 0.450 Acres
Property Sub-Type Single Family
Property Description
Experience beautiful views while enjoying this open floorplan conveniently located with both golf course and lake views. This house is one of the few in all of Gulf Harbour with natural gas capabilities to not only help create the ultimate cooking experience, but also supply the whole house generator. There is also a whole house water filtration system. This house boasts an inviting entertaining space with high ceilings and an expansive outdoor living area with a built-in fireplace and grill. The house also has a coveted three car garage with epoxy floors. The primary bedroom gives a hint of luxury with high ceilings and a Toto bidet toilet and is adjacent to the patio with great views. You are only minutes away from beaches, multiple groceries, fine dining, and shops. This house comes furnished (exclusions do apply). Some amenities require a separate membership frolm the club.
Location
State FL
County Lee
Community Gulf Harbour Yacht And Country Club
Area Fm09 - Fort Myers Area
Rooms
Bedroom Description First Floor Bedroom,Master BR Ground,Split Bedrooms
Other Rooms Den - Study, Family Room, Great Room, Guest Bath, Guest Room, Home Office, Laundry in Residence, Open Porch/Lanai, See Remarks
Dining Room Breakfast Room, Eat-in Kitchen, Formal
Kitchen Gas Available, Island
Interior
Interior Features Built-In Cabinets, Cable Prewire, Closet Cabinets, Coffered Ceiling, Disability Equipped, Fire Sprinkler, Internet Available, Smoke Detectors
Heating Central Electric
Cooling Ceiling Fans, Central Electric, Zoned
Flooring Carpet, Tile
Equipment Auto Garage Door, Central Vacuum, Cooktop - Gas, Dishwasher, Disposal, Dryer, Freezer, Generator, Grill - Gas, Reverse Osmosis, Safe, Self Cleaning Oven, Smoke Detector, Wall Oven, Washer/Dryer Hookup
Furnishings Furnished
Exterior
Exterior Feature Built In Grill, Decorative Shutters, Grill, Outdoor Kitchen, Patio, Pond, Sprinkler Auto
Parking Features Attached
Garage Spaces 3.0
Carport Spaces 3
Pool Below Ground
Community Features Boating, Gated, Golf Course, Tennis
Amenities Available Beauty Salon, Bocce Court, Clubhouse, Community Pool, Exercise Room, Fitness Center Attended, Full Service Spa, Golf Course, Internet Access, Marina, Play Area, Private Membership, Restaurant, See Remarks, Tennis Court
Waterfront Description Lake
View Golf Course, Lake
Roof Type Tile
Garage 3.00
Private Pool Yes
Building
Lot Description Golf Course, Oversize
Building Description Stucco, 1 Story/Ranch
Faces E
Story 1
Entry Level 1
Foundation Concrete Block
Sewer Central
Water Central
Structure Type Stucco
Construction Status Resale Property
Others
Pets Allowed No Approval Needed
Senior Community No
Restrictions Deeded
Ownership Single Family
Pets Allowed No Approval Needed
Read Less Info
Want to know what your home might be worth? Contact us for a FREE valuation!

Our team is ready to help you sell your home for the highest possible price ASAP
Bought with Realmark Realty Group II LLC

"My job is to find and attract mastery-based agents to the office, protect the culture, and make sure everyone is happy! "






