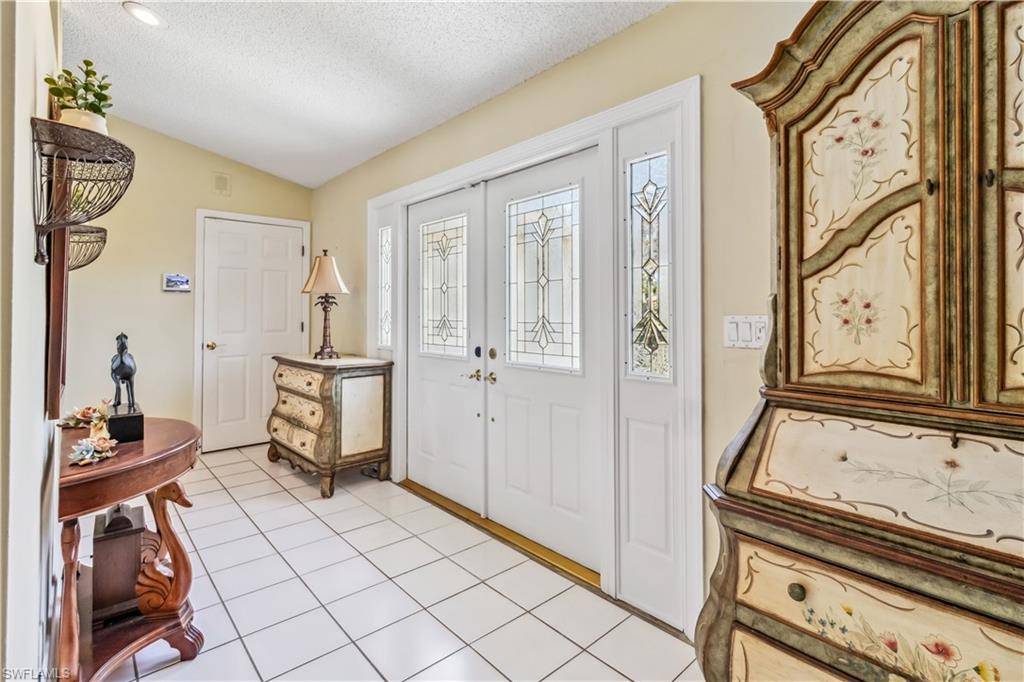3 Beds
2 Baths
1,620 SqFt
3 Beds
2 Baths
1,620 SqFt
Key Details
Property Type Single Family Home
Sub Type Single Family Residence
Listing Status Active
Purchase Type For Sale
Square Footage 1,620 sqft
Price per Sqft $382
Subdivision Golden Gate City
MLS Listing ID 225040220
Bedrooms 3
Full Baths 2
Originating Board Bonita Springs
Year Built 1981
Annual Tax Amount $3,773
Tax Year 2024
Lot Size 10,018 Sqft
Acres 0.23
Property Sub-Type Single Family Residence
Property Description
Inside, you'll find an open-concept living space with abundant natural light, a well-equipped kitchen, and spacious bedrooms for the whole family or guests. The primary suite features an en-suite bathroom and sliding doors that lead directly to the pool deck.
Whether you're looking for a full-time residence, vacation getaway, or investment opportunity, this home checks all the boxes. No HOA and a prime location near shops, dining, and beaches — don't miss this one!
Location
State FL
County Collier
Area Na42 - Gge 4, 5, 8, 9, 12, 15, 27, 28, 193-195
Interior
Interior Features Split Bedrooms, Other
Heating Central Electric
Cooling Central Electric
Flooring Tile
Window Features Other,Shutters - Manual
Appliance Microwave, Refrigerator
Exterior
Exterior Feature Dock Included
Garage Spaces 2.0
Fence Fenced
Pool Above Ground
Community Features None, Non-Gated
Utilities Available Cable Not Available
Waterfront Description Canal Front
View Y/N No
View Canal
Roof Type Shingle
Porch Deck
Garage Yes
Private Pool Yes
Building
Lot Description Regular
Story 1
Sewer Septic Tank
Water Well
Level or Stories 1 Story/Ranch
Structure Type Concrete Block,Vinyl Siding
New Construction No
Others
HOA Fee Include None
Tax ID 35989000002
Ownership Single Family
Security Features Security System,Fire Sprinkler System,Smoke Detectors
Acceptable Financing Buyer Finance/Cash, FHA, VA Loan
Listing Terms Buyer Finance/Cash, FHA, VA Loan
"My job is to find and attract mastery-based agents to the office, protect the culture, and make sure everyone is happy! "






